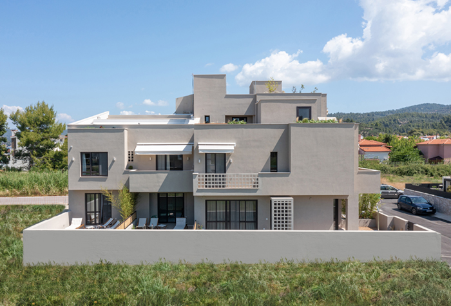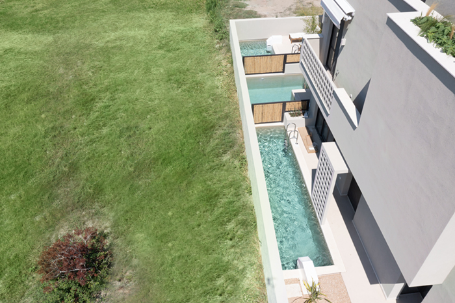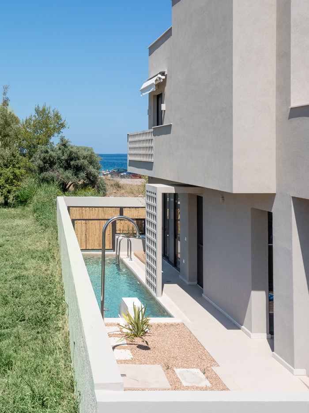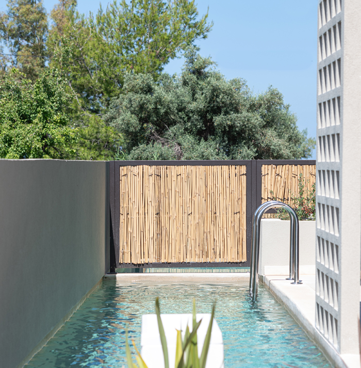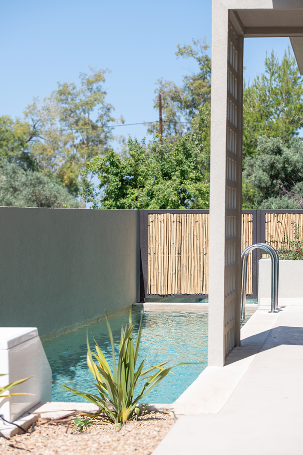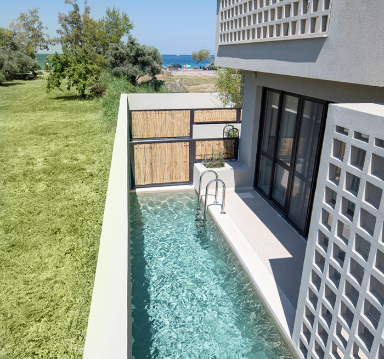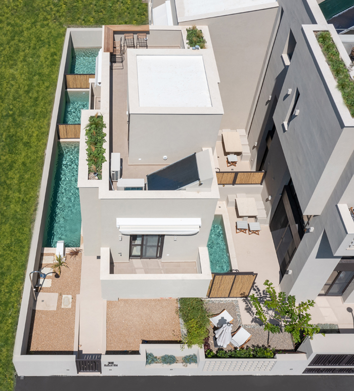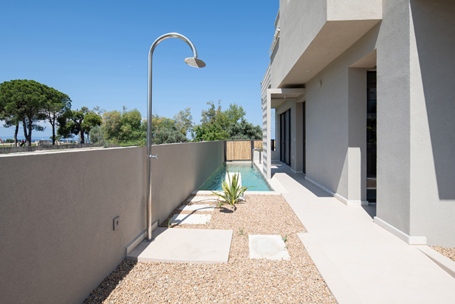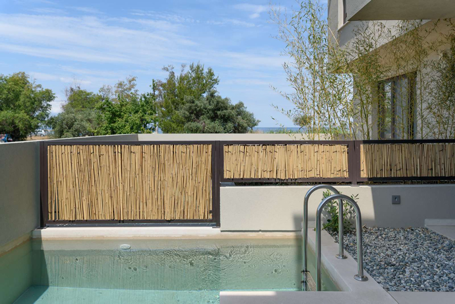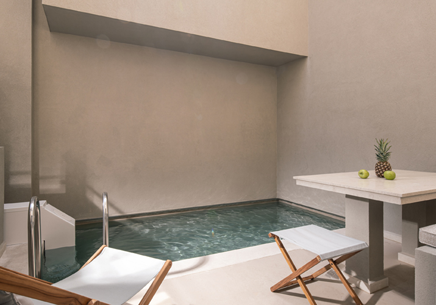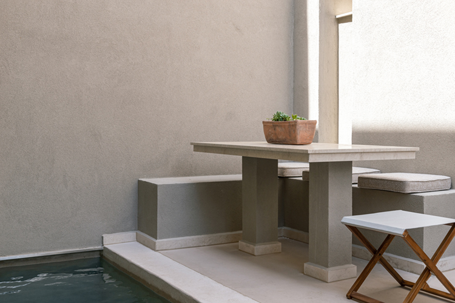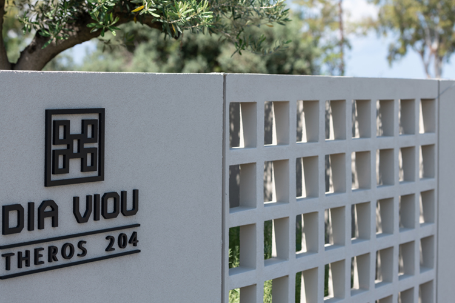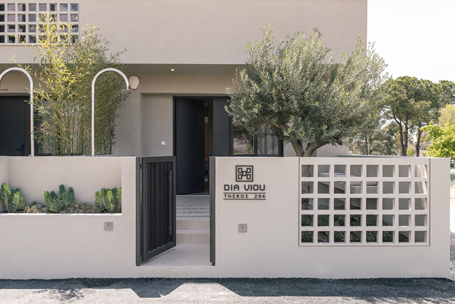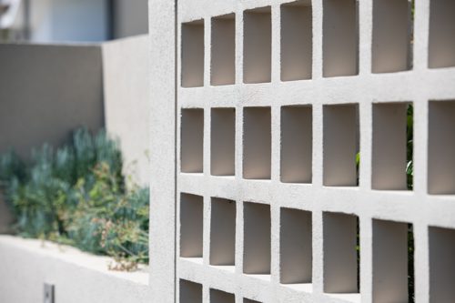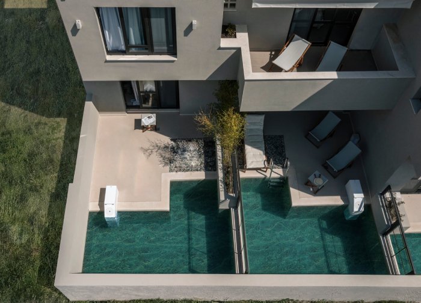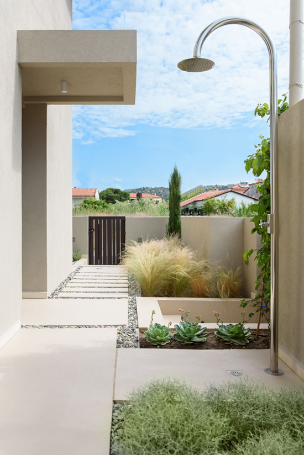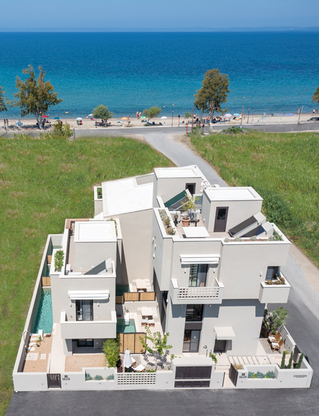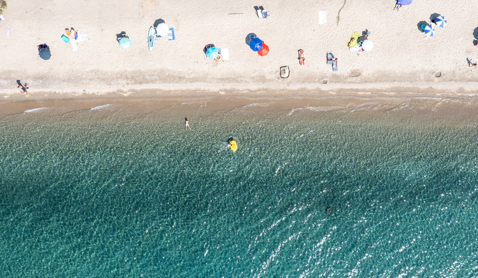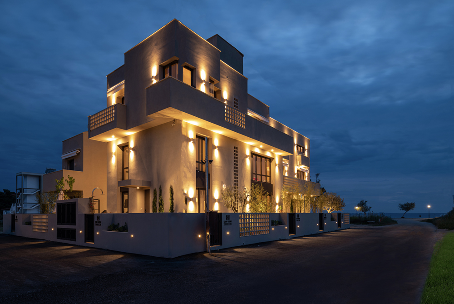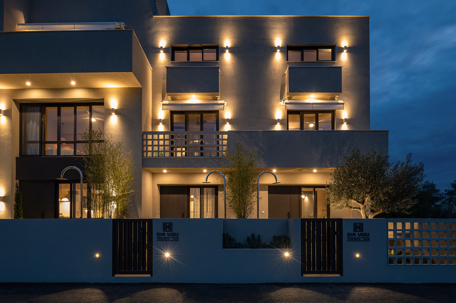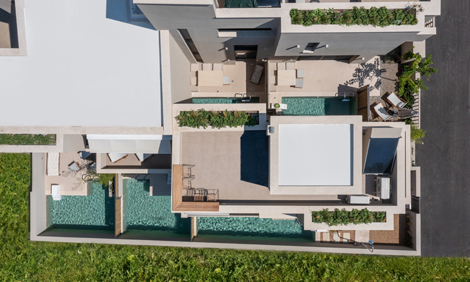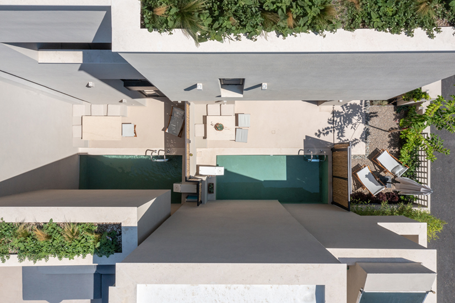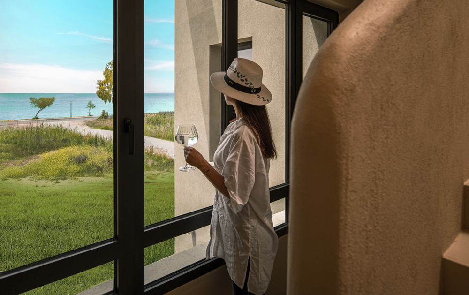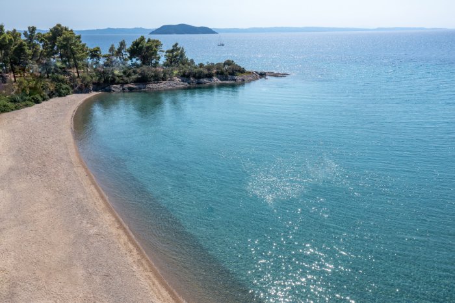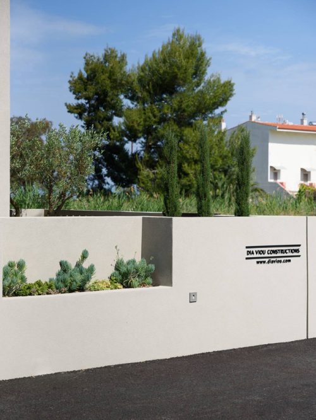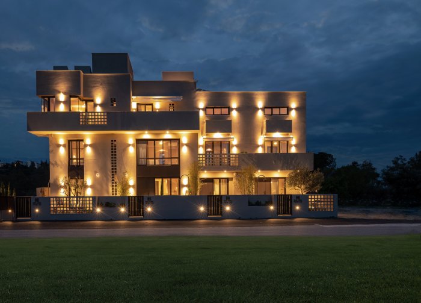THEROS 201
Residential area 95.00 m2
Area of exclusive use 75.00 m2
The detached house THEROS 201 is only 30 meters away from the sea -with a view from all the rooms-, it is three-story, airy and has a private garden and a roof garden with built-in furniture (dining table and sofa). It consists of three (3) bedrooms, a living room, a kitchen, one (1) bathroom and one (1) WC. The garden is fully equipped with furniture, automatic watering system and offers access to the ground floor from two independent entrances, which consists of the kitchen, the living room, and the WC. The 1st floor consists of one (1) large bedroom. The 2nd floor consists of two (2) large bedrooms and one (1) bathroom. All bedrooms contain wardrobes, ceiling fans and air conditioning (Daikin). The living room and the kitchen also have air conditioning. The detached house is fully furnished and equipped, with lighting, built-in electrical appliances and a ZNX Forced Circulation System. Its floors consist of forged cement and semi solid oak wood. The doors and windows have heat-break aluminum frames (Alumil), while the central door is a security one, coplanar with the external frame. The central entrance has a magnetic lock system for remote entry-exit control to the residence. The detached house has structured wiring, a fully installed alarm and security cameras. Finally, in the backyard is a 12.0 m2 private swimming pool with NOVAMIX lining.
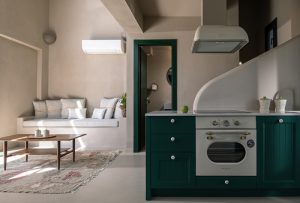
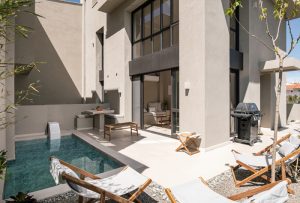
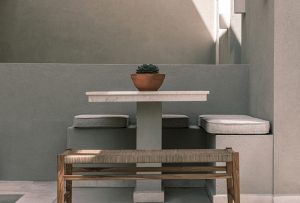
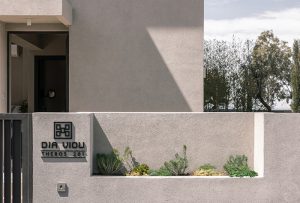
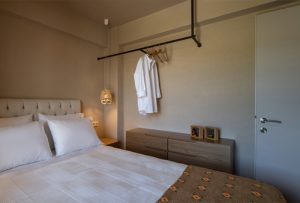
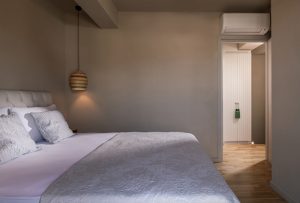
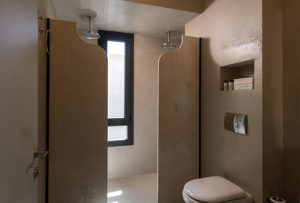
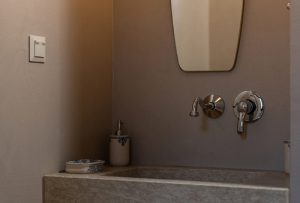
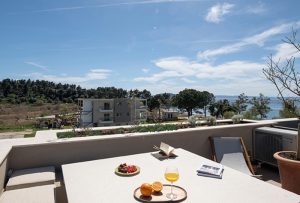
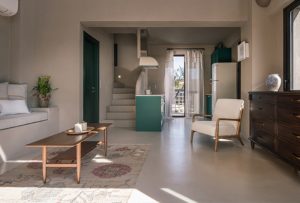
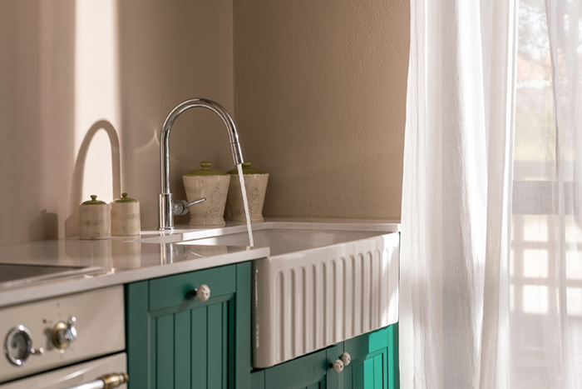
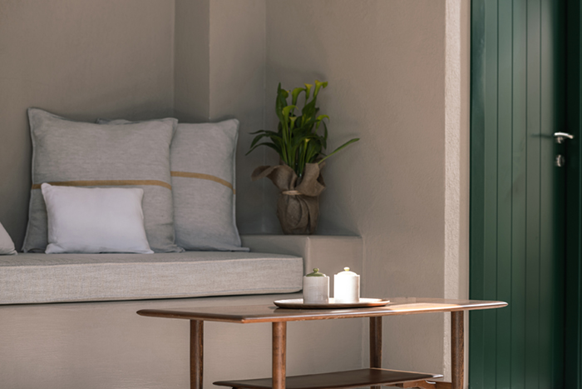

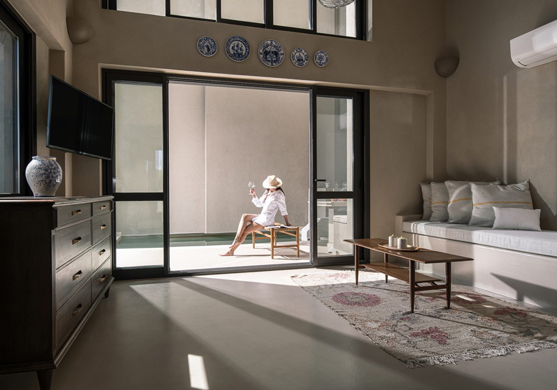
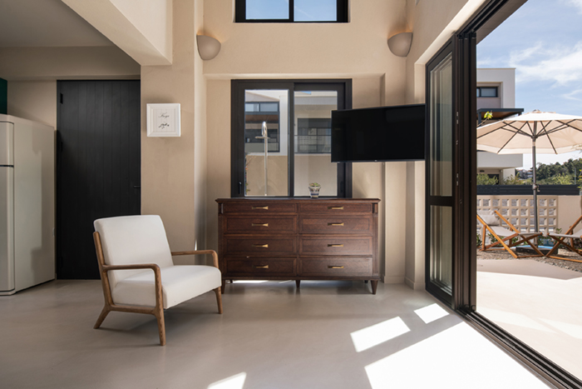
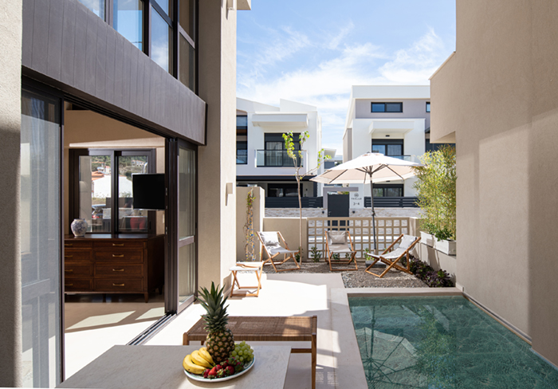
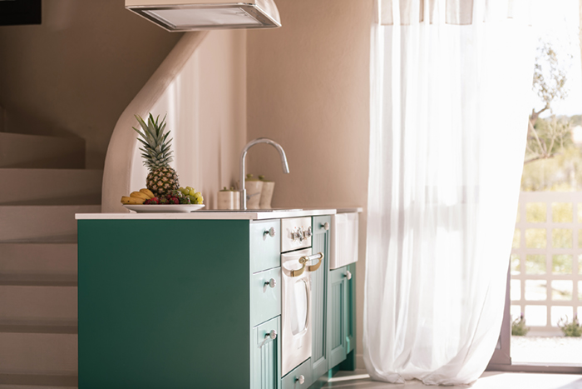
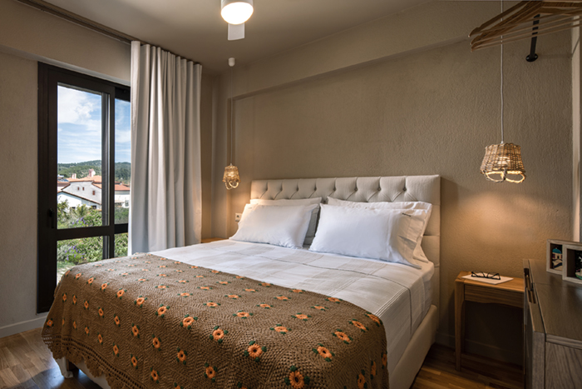
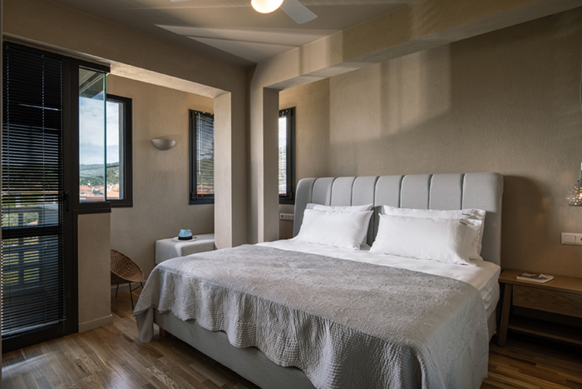

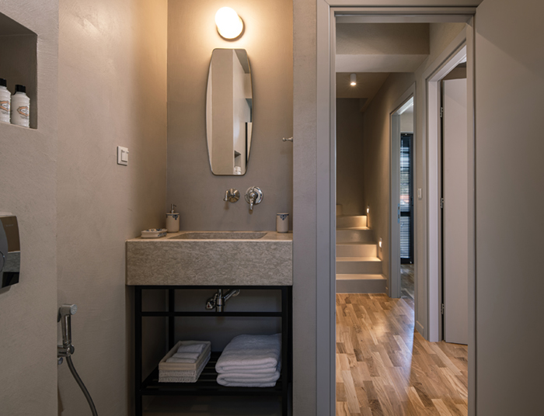
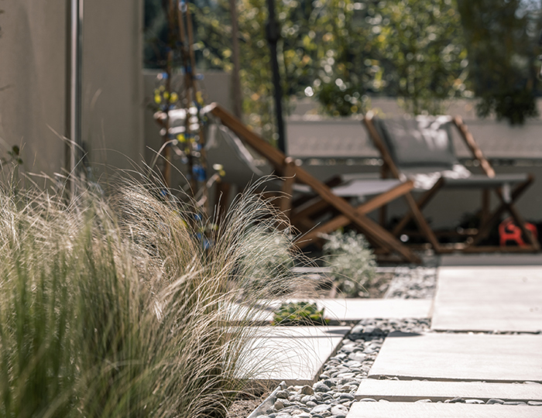
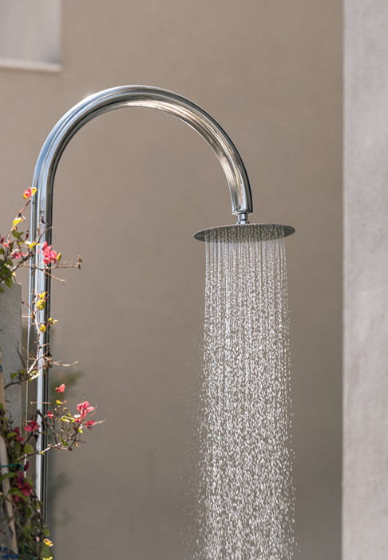
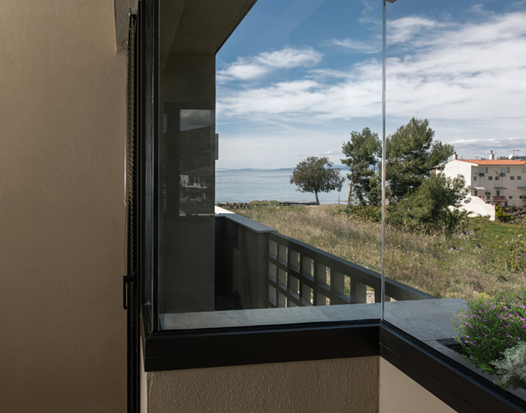

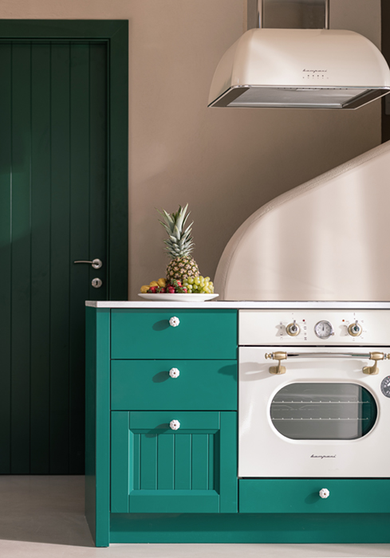
THEROS 202
Residential area 85.00 m2
Area of exclusive use 32.00 m2
The detached house THEROS 202 is only 30 meters away from the sea -with a view from all the rooms-, it is three-story, airy and has a private garden and a roof garden with built-in furniture (dining table and sofa). It consists of two (2) bedrooms, a living room, a kitchen, one (1) bathroom and one (1) WC. The garden is fully equipped with furniture and an automatic watering system and offers access to the ground floor, which consists of the kitchen, the living room, and the WC. The 1st floor (loft) consists of one (1) large bedroom. The 2nd floor consists of one (1) large bedroom and the bathroom. All bedrooms contain wardrobes, ceiling fans and air conditioning (Daikin). The living room and the kitchen also have air conditioning. The detached house is fully furnished and equipped, with lighting, built-in electrical appliances and a ZNX Forced Circulation System. Its floors are tiles, while the WC has forged cement. The doors and windows have thermal break aluminum frames (Alumil), while the central door is a security one, coplanar with the external frame. The central entrance has a magnetic lock system for remote entry-exit control to the residence. The house has structured wiring and a fully installed alarm system. In the back yard is a private pool of 12.00 m2 with NOVAMIX lining.








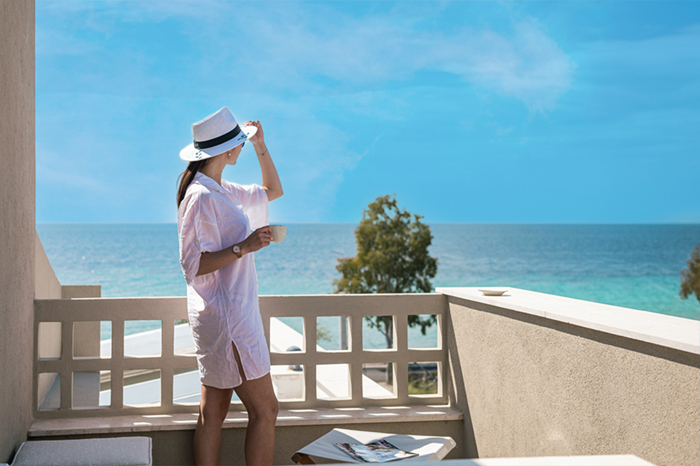
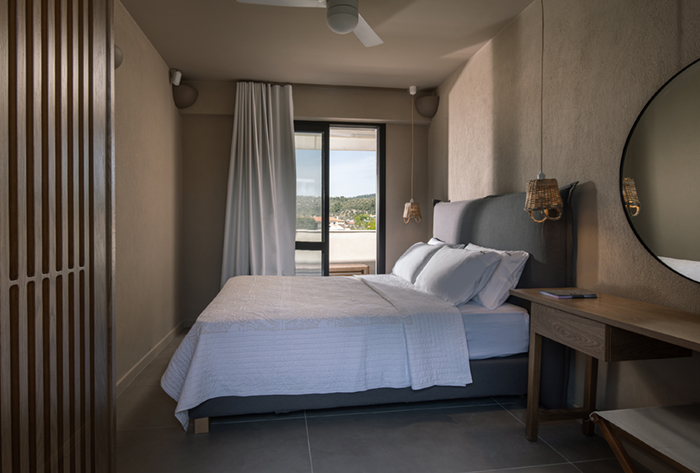
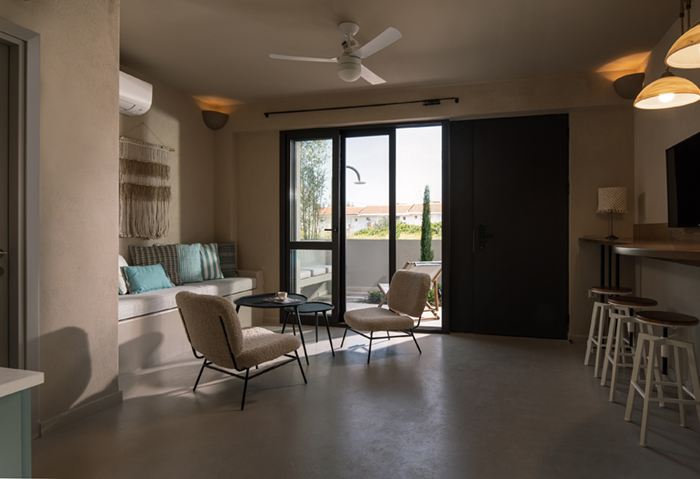
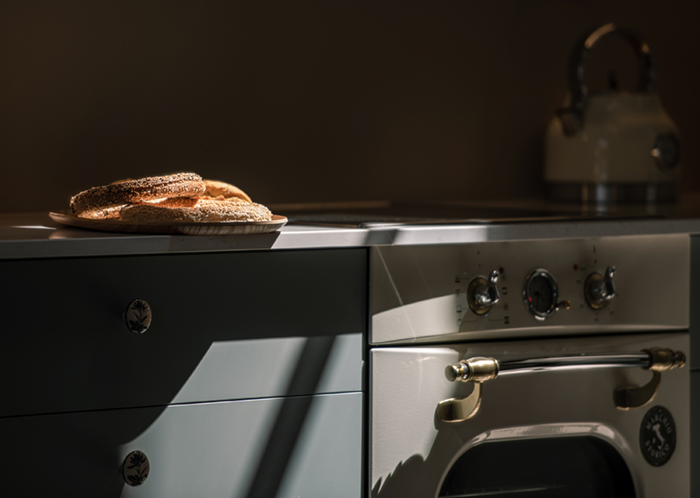

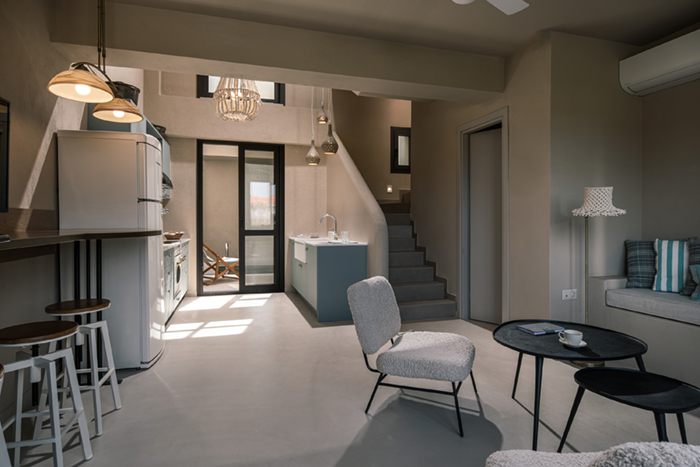
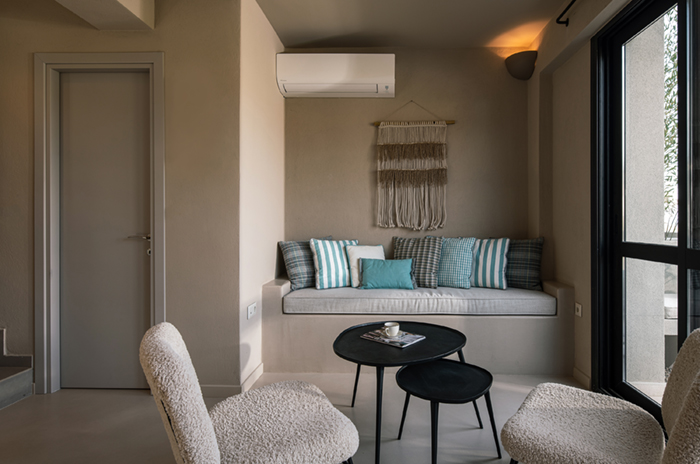
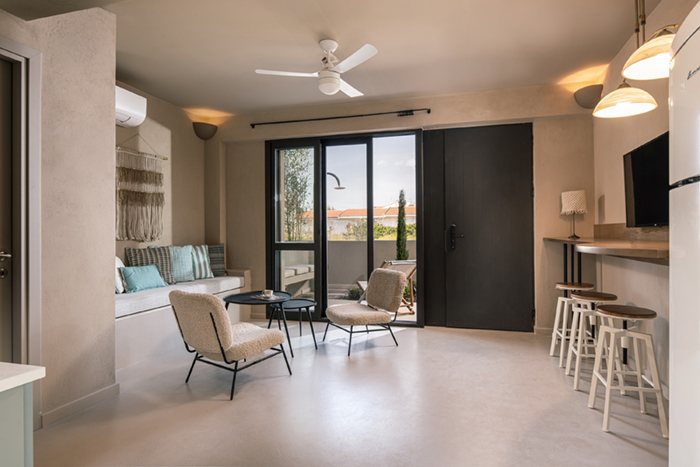
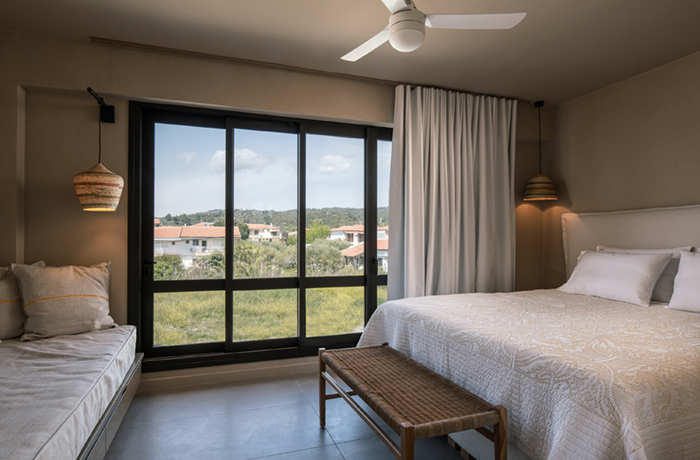
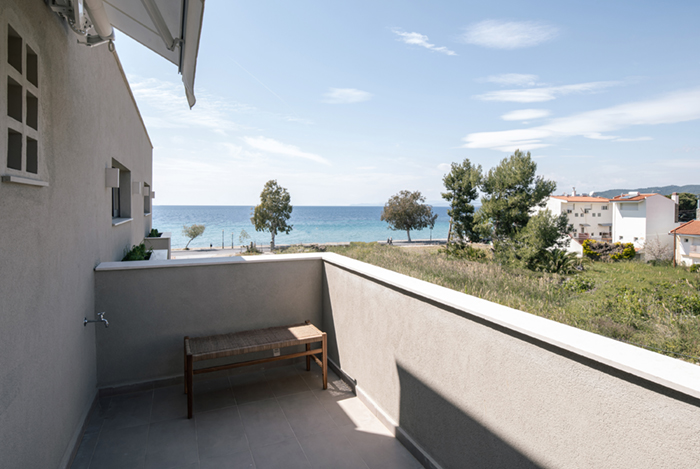

THEROS 203
Residential area 90.00 m2
Area of exclusive use 42.00 m2
The detached house THEROS 203 is only 30 meters away from the sea -with a view from all the rooms-, it is three-story, airy and has a private garden. It consists of three (3) bedrooms, a living room, a kitchen, one (1) bathroom and one (1) WC. The garden is fully equipped with furniture, automatic watering system and offers access to the ground floor, which consists of the kitchen, the living room, and the WC. The 1st floor consists of two (2) large bedrooms and one (1) bathroom. The 2nd floor consists of one (1) large bedroom. All bedrooms contain wardrobes, ceiling fans and air conditioning (Daikin). The living room area also has air conditioning. The detached house is fully furnished and equipped, with lighting, built-in electrical appliances and a ZNX Forced Circulation System. Its floors consist of tiles and semi solid oak wood, while the WC has forged cement. The doors and windows have thermal break aluminum frames (Alumil), while the central door is a security one, coplanar with the external frame. The central entrance has a magnetic lock system for remote entry-exit control to the residence. The detached house has structured wiring and a fully installed alarm system. Finally, in the back yard is a private pool of 12.00 m2 with NOVAMIX lining.








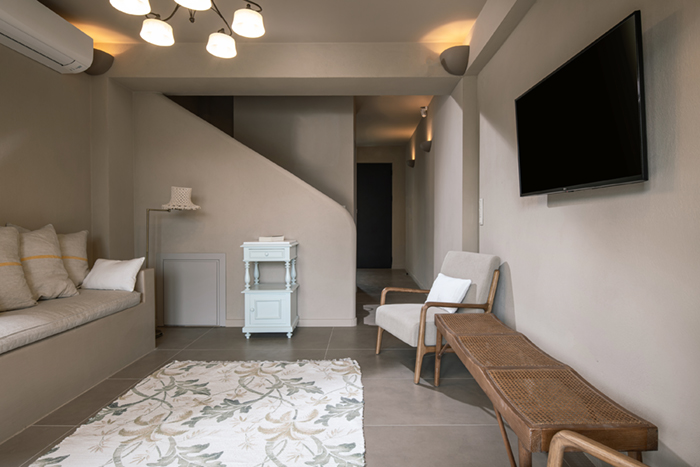
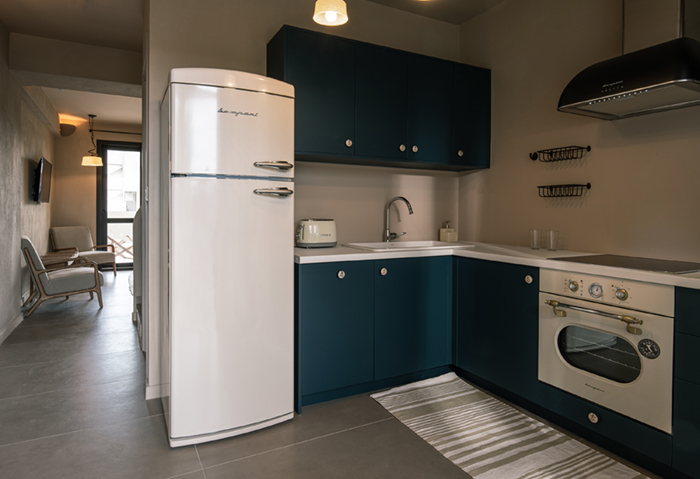
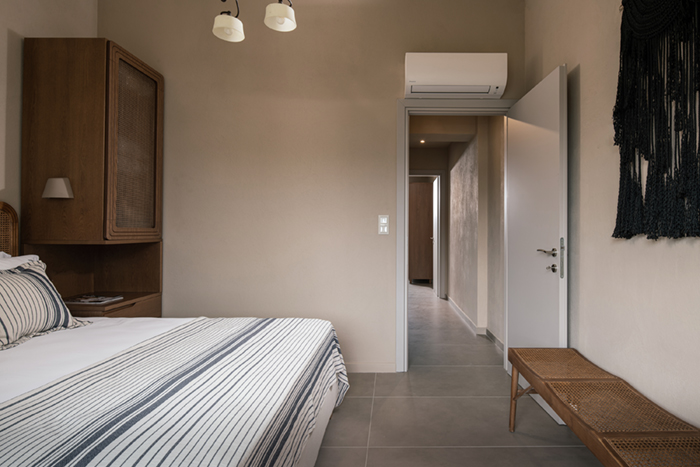
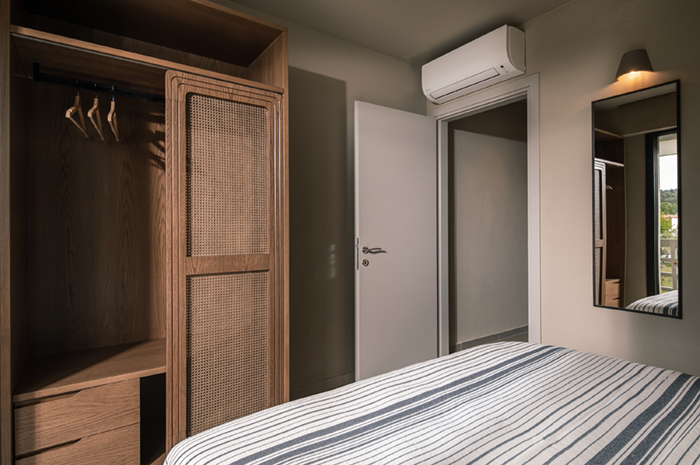
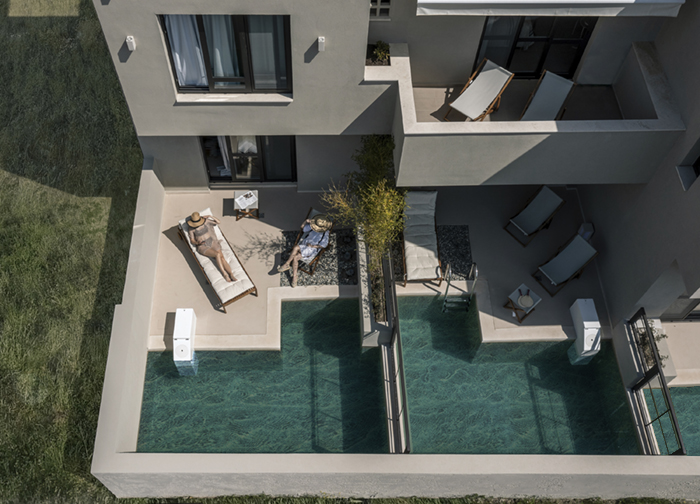
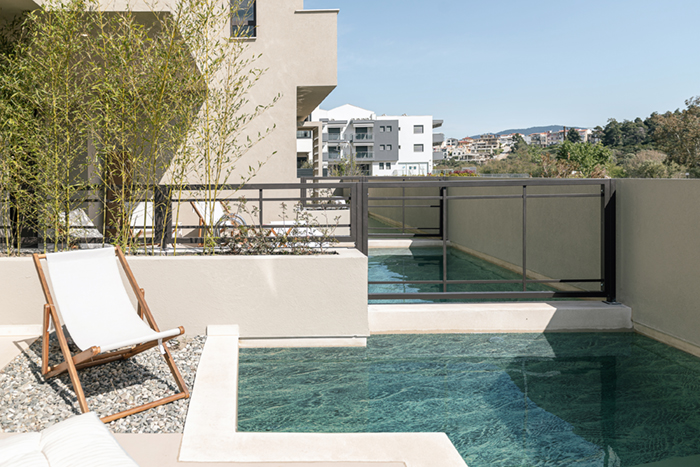
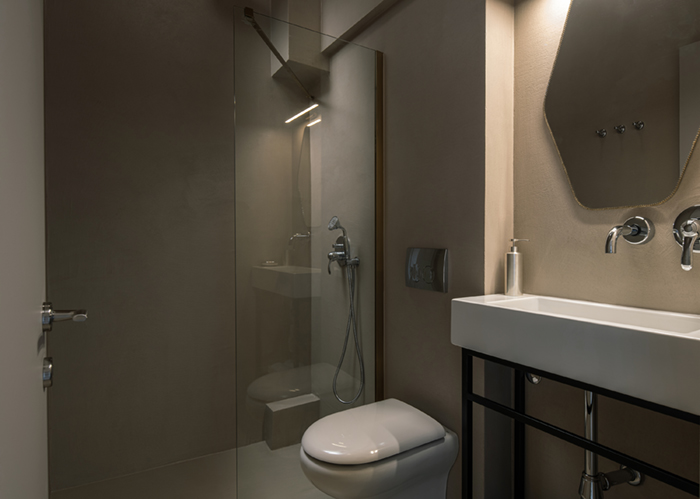
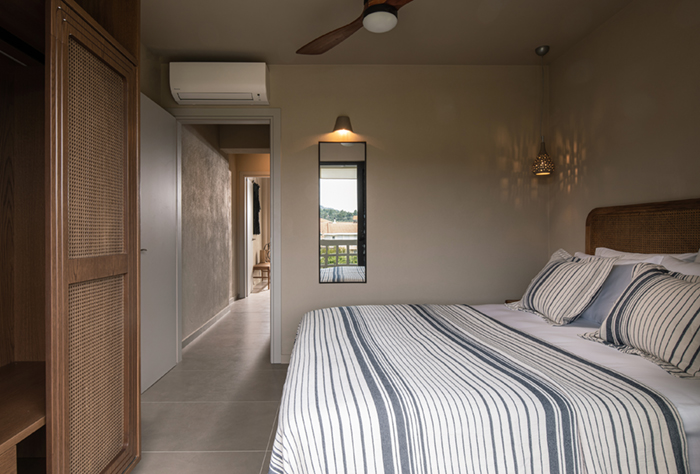
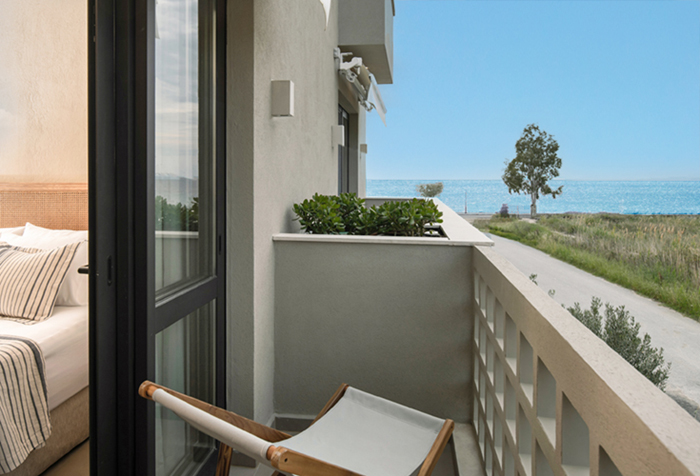


THEROS 204
Residential area 105.00 m2
Area of exclusive use 55.00 m2
The detached house THEROS 204 is only 30 meters away from the sea -with a view from all the rooms-, it is three-story, airy and has a private garden. It consists of three (3) bedrooms, a living room, a kitchen, one (1) bathroom and one (1) WC. The detached house has a patio in which there is a built-in bench with a table and a BBQ. The garden is fully equipped with furniture, automatic watering system and offers access to the ground floor, which consists of the kitchen, the living room, and the WC. The 1st floor consists of two (2) large bedrooms and one (1) bathroom. The 2nd floor consists of one (1) large bedroom. All bedrooms contain wardrobes, ceiling fans and air conditioning (Daikin). The living room area also has air conditioning. The detached house is fully furnished and equipped, with lighting, built-in electrical appliances and a ZNX Forced Circulation System. Its floors consist of forged cement and semi solid oak wood. The doors and windows have thermal break aluminum frames (Alumil), while the central door is a security one, coplanar with the external frame. The central entrance has a magnetic lock system for remote entry-exit control to the residence. The detached house has structured wiring, a fully installed alarm and security camera. Finally, in the backyard is a 12.0 m2 private swimming pool with NOVAMIX lining.












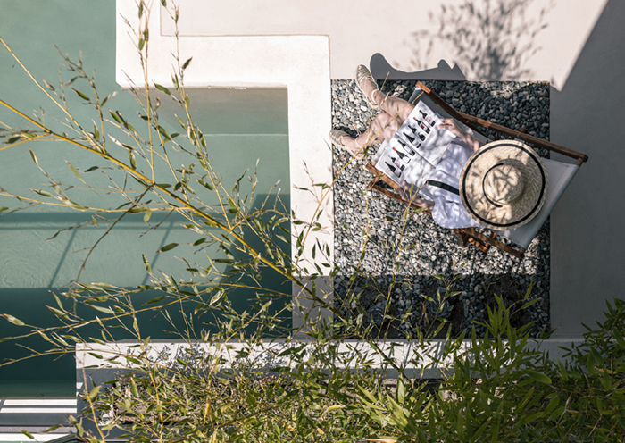
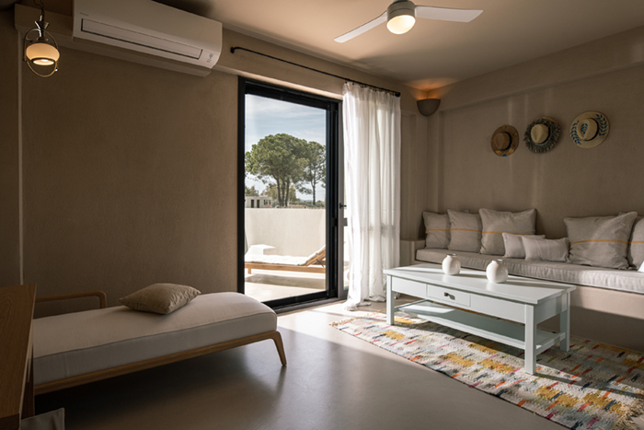
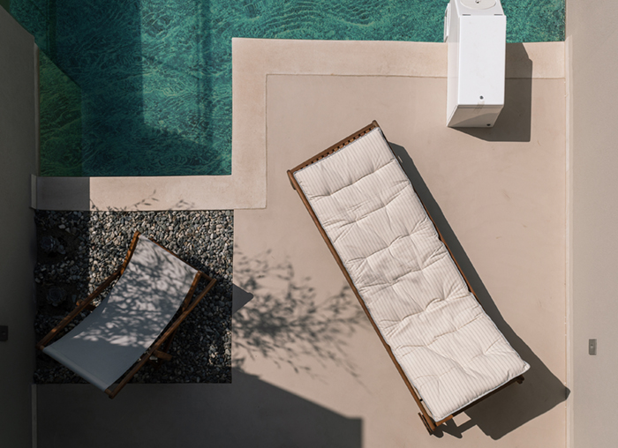
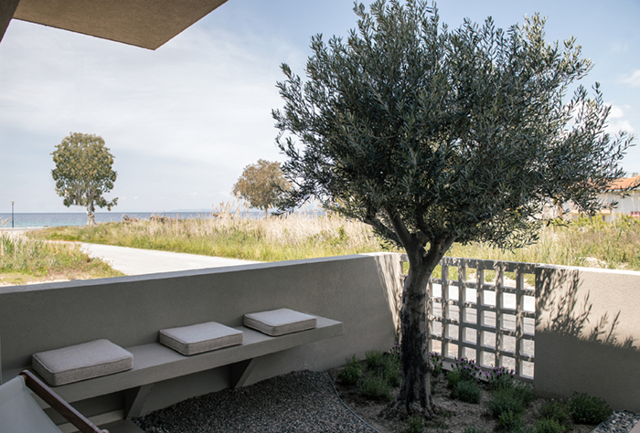
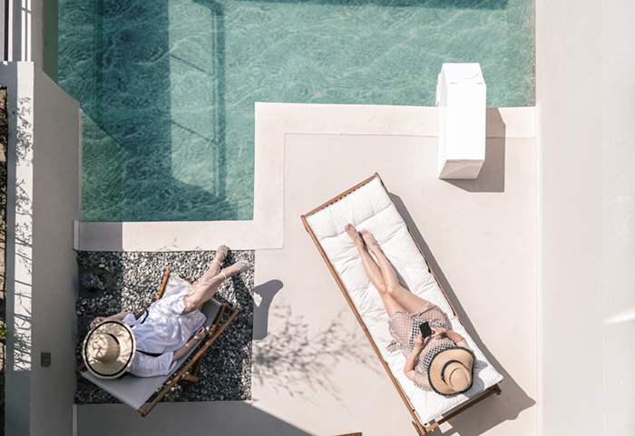
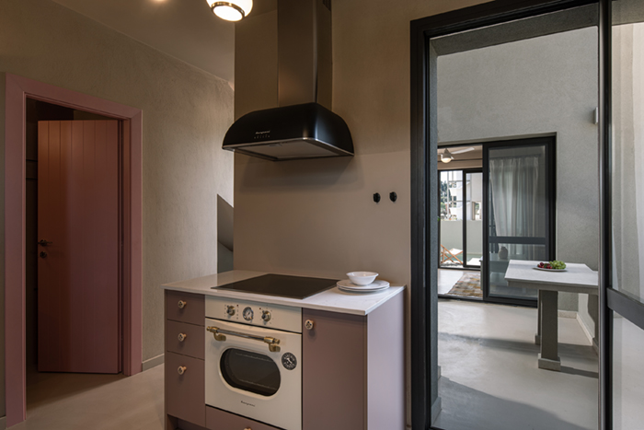
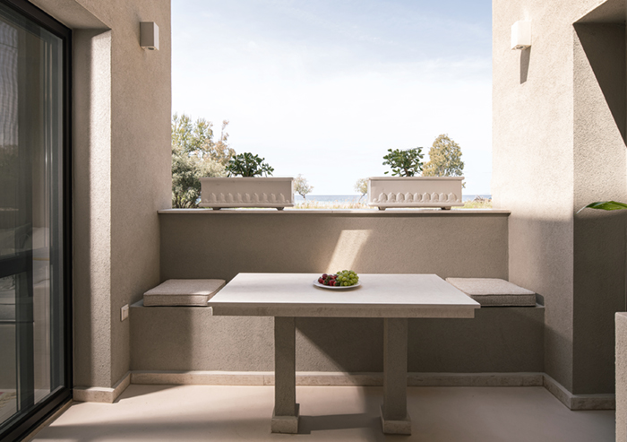
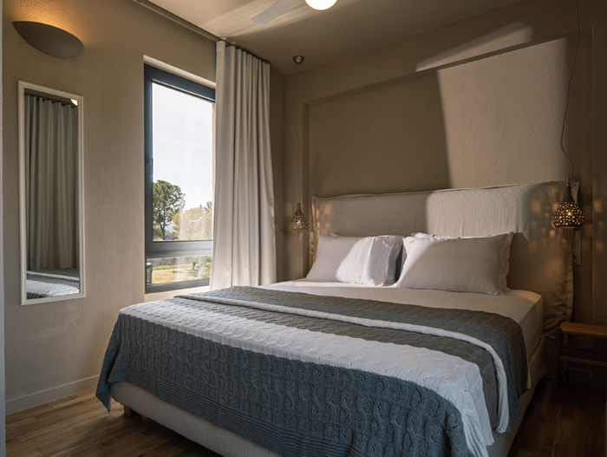
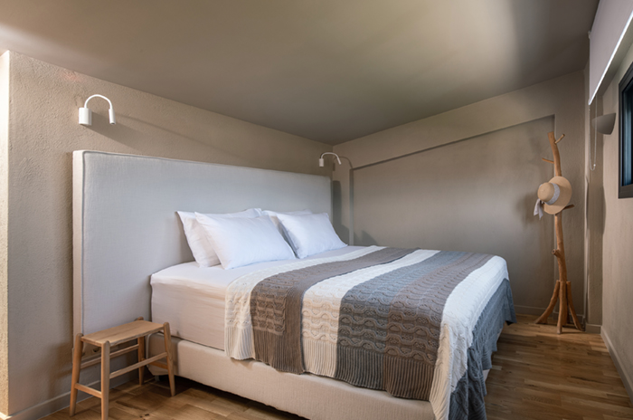
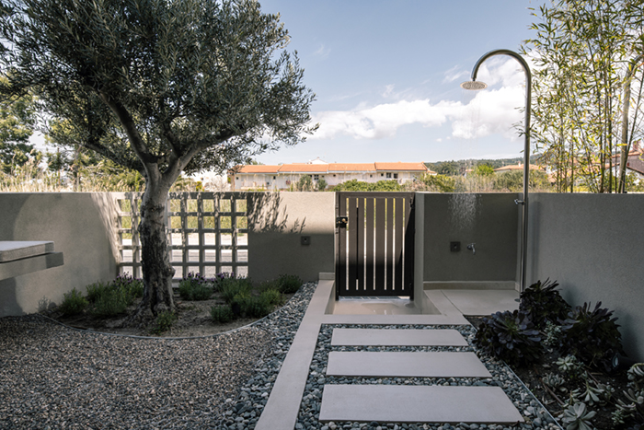
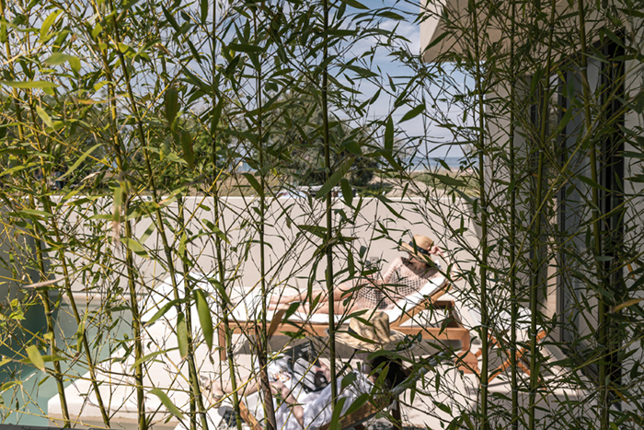

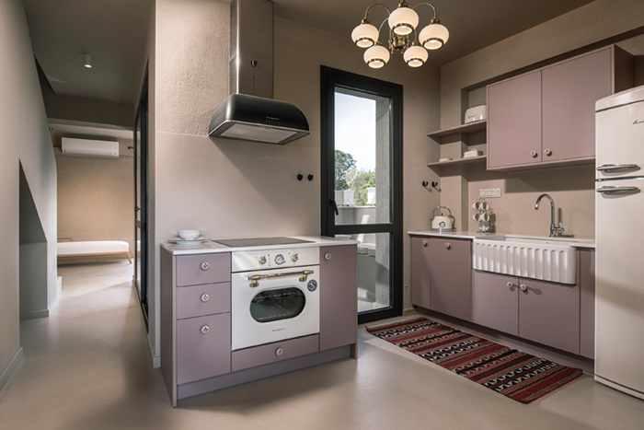
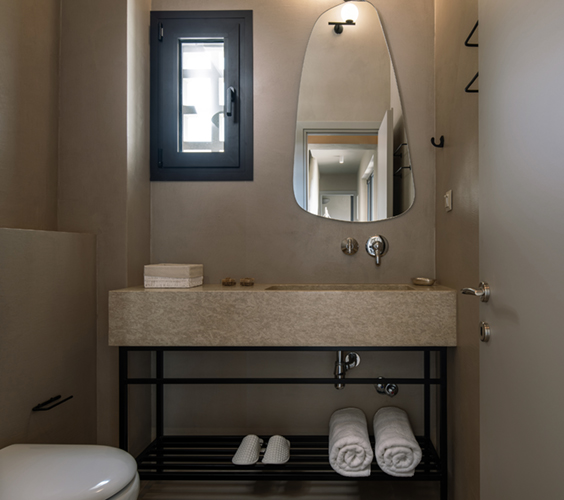
THEROS 205
The detached house THEROS 205 is only 30 meters from the sea -with a view from all the rooms-, it is two-story, airy and has a private garden and a roof garden with an impressive view of the sea and zones with built-in flower boxes. It consists of two (2) large bedrooms, a living room, a kitchen, one (1) bathroom and one (1) WC. The garden is landscaped with forged cement and plants, has an independent gated entrance, and offers access to the ground floor. The entrance area on the ground floor of the residence consists of a concrete illuminated canopy and is shaped with claustra for shading and ventilation. The ground floor consists of the kitchen, the WC and the living room which has unobstructed access and views to the garden with the 6m long pool through a five-leaf patio door and a large patio door to the sunny kitchen. The 1st floor consists of two (2) large bedrooms and one (1) bathroom with a large shower and ZNX Forced Circulation System and has two balconies. The doors and windows have thermal break aluminum frames (Alumil), while the central door is a security one, coplanar with the external frame. The central entrance has a magnetic lock system for remote entry-exit control to the residence. The detached house has structured wiring. Finally, in the backyard is a private 11.0 m2 swimming pool with NOVAMIX lining. Around the yard, the fence is concrete with a style similar to the building and two built-in flower boxes with succulents and decorative plants that blend in with the environment.
